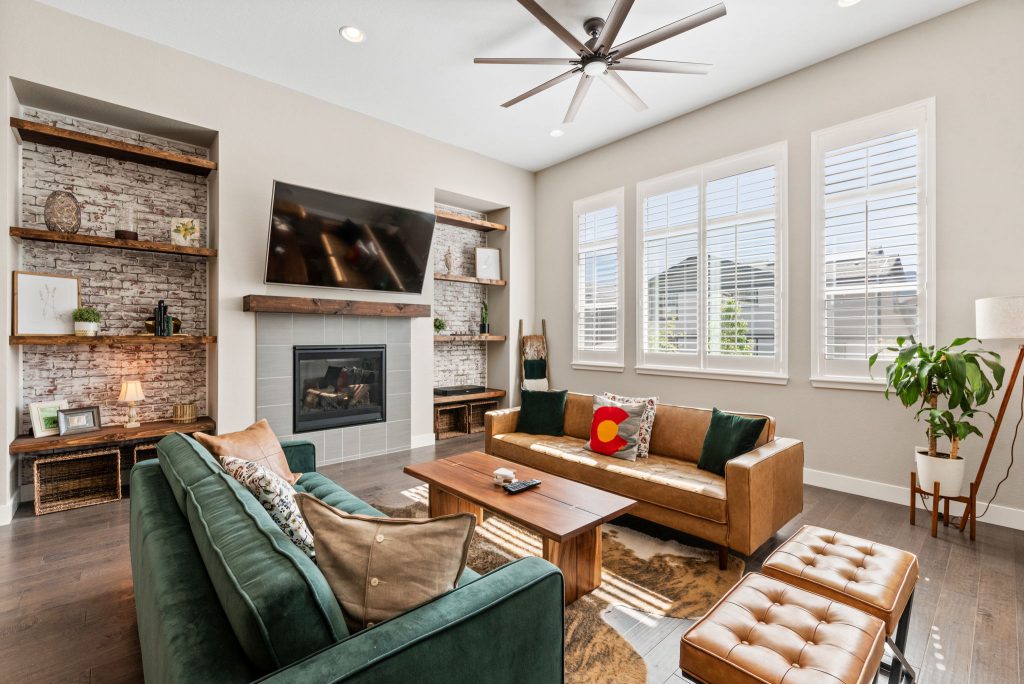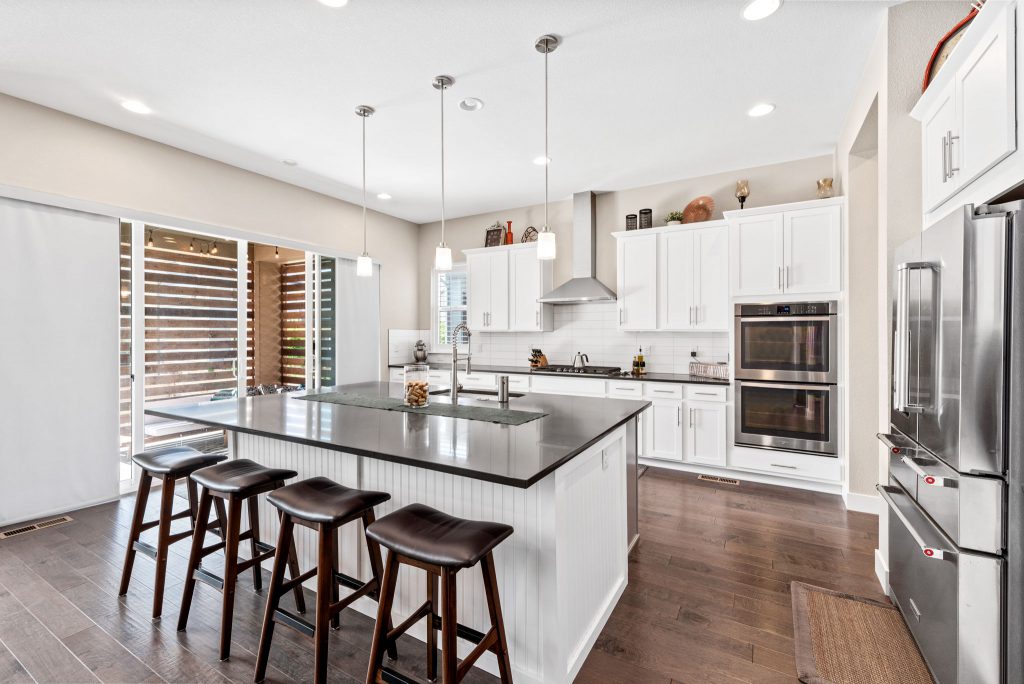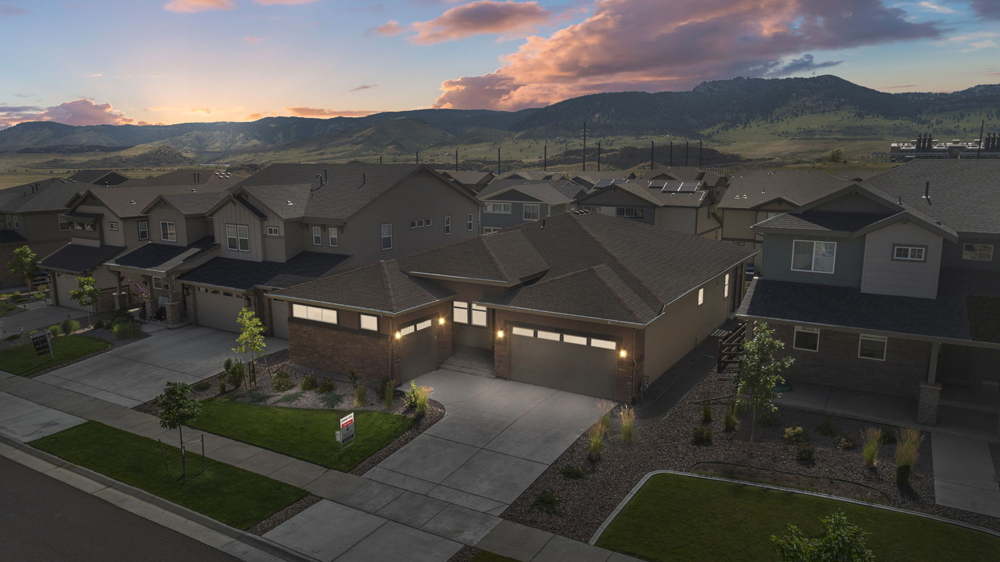#JUSTSOLD – Please contact Natalia Blackie at nblackie@remax.net with any questions.
Located in Leyden Rock, master planned community. Pride of ownership! This beautiful 4 bedroom, 3.5 bathroom, and 3 car garage Ranch home boasts Thousands in Custom Upgrades. Open Floor Plan Layout.
- Click to see 3D Virtual Tour (Now available) 🎥
- Professional Walkthrough video Tour – (NEW!) 🎥
- Detailed Property Walkthrough Video Tour – (NEW!) 🎥
As you enter you will find a study with double doorsGourmet Kitchen with Large Island, Quartz Countertops, Double Oven, Stainless Steel Appliances, Oversized Pantry, and Tile Backsplash. Luxury Laminate floors throughout main level. Separate dining area, and Mud room. The Great Room features Built-in Wood Shelving with faux brick accent walls and Gas Fireplace. Step outside under the Covered Patio with Custom Privacy Wall, Accent Lighting and Heated Lamps.
Low Maintenance Backyard
Enjoy LOW MAINTENANCE grass turf and xeriscape landscaping. Appreciate the beautiful Colorado Sunsets by the Gas fire pit with VIEWS OF THE FOOTHILLS in the distance.
Luxury Living
On the main level you will find the Master Bedroom with Spacious Five-piece Master Bathroom with Quartz Countertops and Soaking Tub. Convenient Laundry Room access to master bedroom through Oversized Walk-in closet. Additional Bedroom on Main Level with en-suite full size bathroom.
Fully Finished Basement
In the Basement, you will find a Wet Bar with Granite Countertops and Rec Room perfect for entertaining guests. Plus, Two additional Bedrooms with Full Bathroom. Plenty of room for Storage.
Custom Finishes Throughout
Throughout the home you will find custom touches throughout. Study/Den on main level with custom wood shiplap accent wall and Plantation shutters throughout main level. Plus, upgraded Modern Lighting Fixtures. Barn door accents in basement, Washer/Dryer with pedestal stands included and so much more. Two Car Garage with storage racks, and separate third car attached garage with Side Door Entry.



